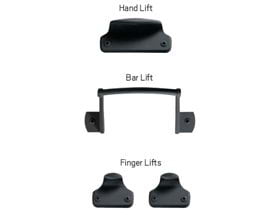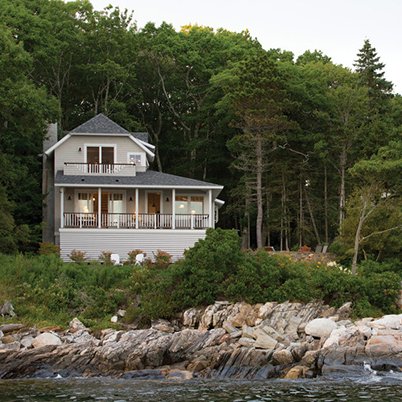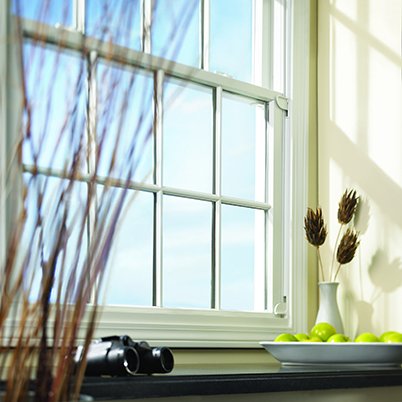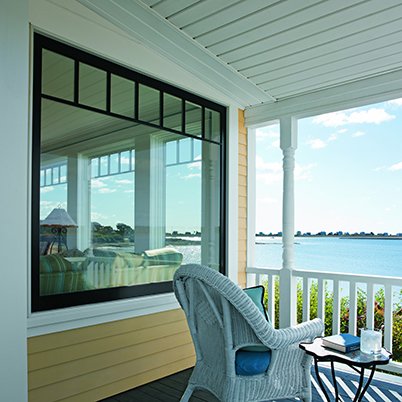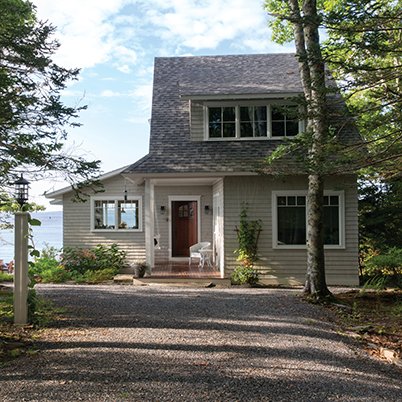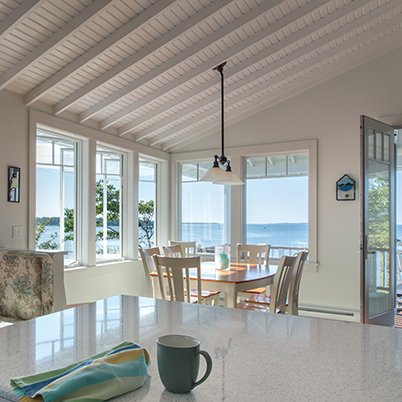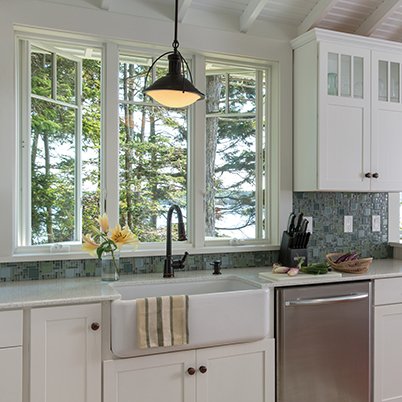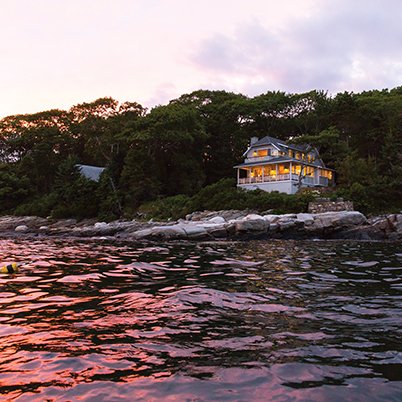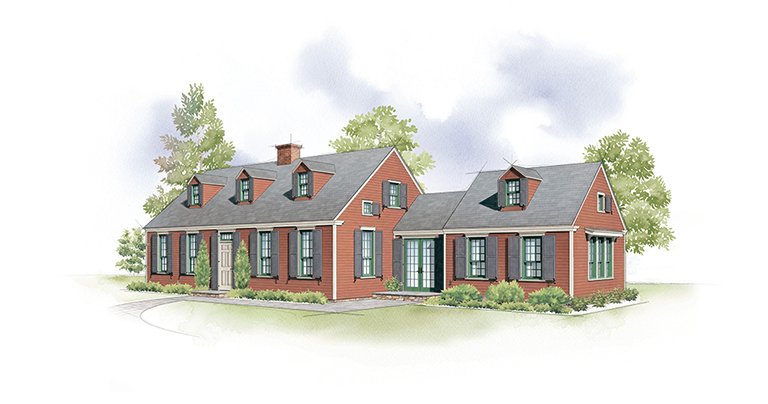
The Cape Cod Home
Although it has English roots, the Cape Cod style home is distinctly American. It evolved in New England from Colonial style houses in the early 1700s, primarily in response to the availability of materials and the area's harsh, stormy climate. Our Cape Cod continues this early tradition of being simple and modest.
essential elements
Essential Style Elements
Cape Cod homes feature steeply pitched roofs with side gables, and occasionally a bowed or gambrel roof. Shed or gable dormers are often aligned with windows on main floor, and large chimneys are lined on center with front door and linked to fireplaces in each room. Multi-paned double-hung windows are common, often with shutters, as well as small 'prayer' windows in gable corners.

Quintessential Windows
Double-hung windows are the predominate window type for both the front and back façade of the Cape Cod home. A popular variation of the double-hung window has the top and lower sash of different heights. The varying heights are determined by the grille pattern. The variation is called a variety of terms, but "cottage style" is the most common. Modern interpretations of the Cape Cod can use casement windows that have a grille pattern that mimics the look of double-hung windows.
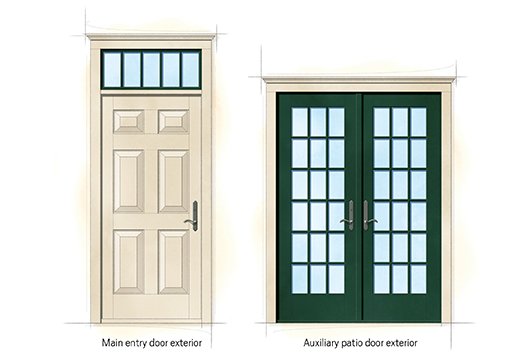
Quintessential Doors
Although outdoor porches and patios were not common in historic examples of Cape Cod style homes, they can be incorporated into contemporary Cape Cod style designs with the help of hinged or gliding patio doors that resemble French patio doors. White is most common in original homes, although more recent examples occasionally use other colors.
style options
Colors & Finishes
White window exteriors and white exterior trim were common in original Cape Cod style homes. More recent Cape Cod style examples often feature other colors, although they generally stay within the lighter tones. While darker colors are less common, they are occasionally used today and are appropriate. Shutters, however, are most often seen in darker colors.
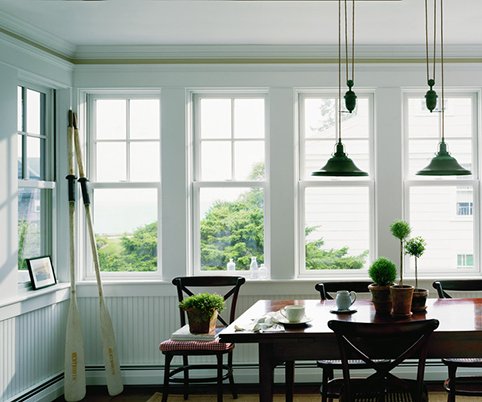
Exterior Color Palette
-
 White
White -
 Canvas
Canvas -
 Forest Green
Forest Green -
 Dove Gray
Dove Gray -
 Red Rock
Red Rock -
 Black
Black
Interior Wood Species
-
 Pine
Pine
Interior Stain Colors
-
 Cinnamon
Cinnamon -
 Honey
Honey
Painted Interiors
-
 White
White -
 Primed
Primed
Hardware Styles
Common window hardware elements include sash lifts, sash locks and shutter hardware. Darker finishes such as distressed bronze are most authentic.
Having evolved from New England’s early Colonial style houses in the early 1700s, Cape Cod style homes had door hardware that married the “early American” look and sensibility with Victorian style refinement.
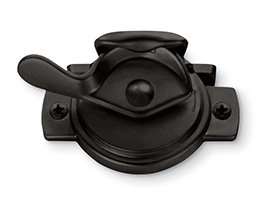
Double-Hung Hardware
Lock and Keeper in Oil Rubbed Bronze finish
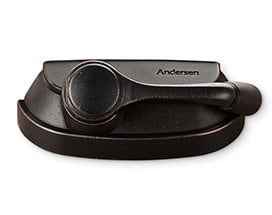
Casement Window
Traditional Folding Hardware in Distressed Bronze finish
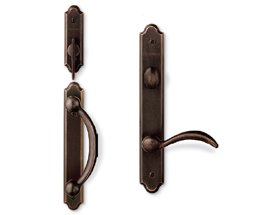
Encino® Door Hardware
Encino® hardware complements Cape Cod style homes beautifully. Made of solid, forged brass for a substantial look and feel, Encino hardware has a bold elegance for authentic style and is available in your choice of historically accurate distressed bronze or distressed nickel finishes.
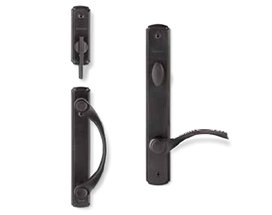
Newbury® Door Hardware
Hardware Finishes
-
 Antique Brass
Antique Brass -
 Black
Black -
 Bright Brass
Bright Brass -
 Distressed Bronze
Distressed Bronze -
 Distressed Nickel
Distressed Nickel -
 Oil Rubbed Bronze
Oil Rubbed Bronze -
 Satin Nickel
Satin Nickel
Grille Patterns
The ideal glass pane size for Cape Cod style windows is 6" wide and 8" high, although they may also be as large as 8" wide and 10" high. Vertically oriented panes are preferred, but a square appearance is also fine. Horizontally oriented panes are not recommended. For windows of different sizes within the same home, grille spacing is most authentic if it is the same for each window. At the least, grille spacing should vary by no more than 12 percent.
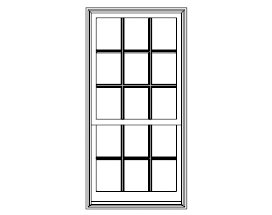
Reverse cottage style window with 9-over-6 grille pattern
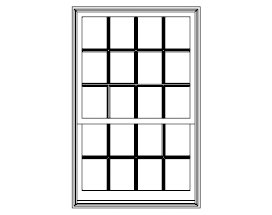
Reverse cottage style window with 12-over-8 grille pattern
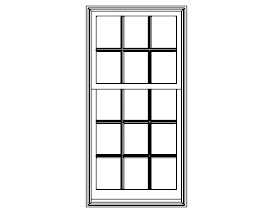
Cottage style window with 6-over-9 grille pattern
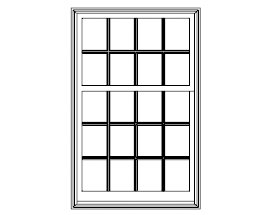
Cottage style window with 8-over-12 grille pattern
photo gallery
Pattern Book
More On This Home Style
Pattern books from the Andersen Style Library present quintessential details of the most popular American architectural styles, with an emphasis on window and door design. The result of years of research, they exist to make it easier to create homes with architectural authenticity.
Download
View Pattern Book


